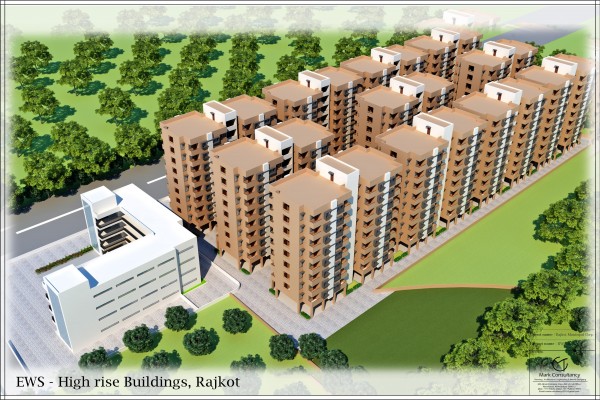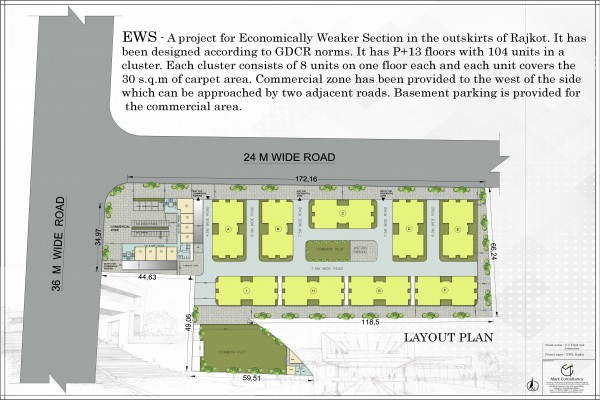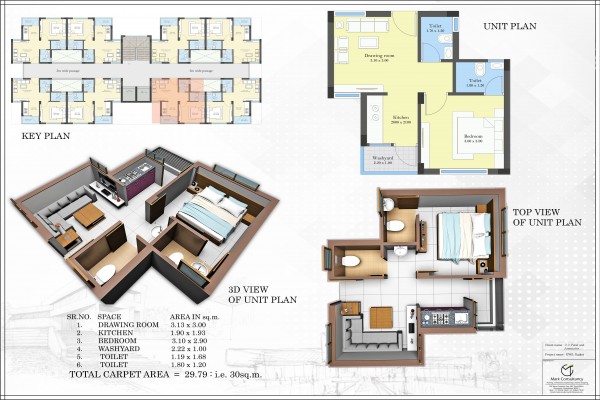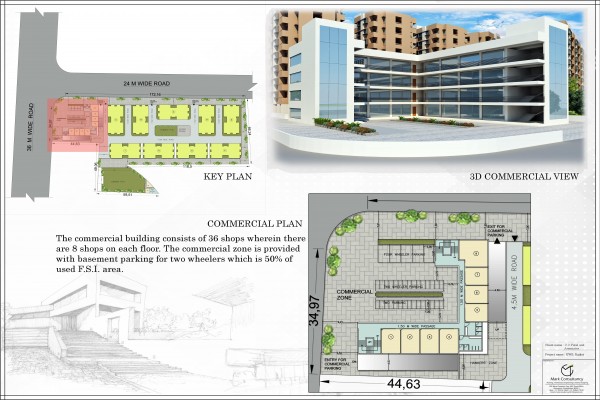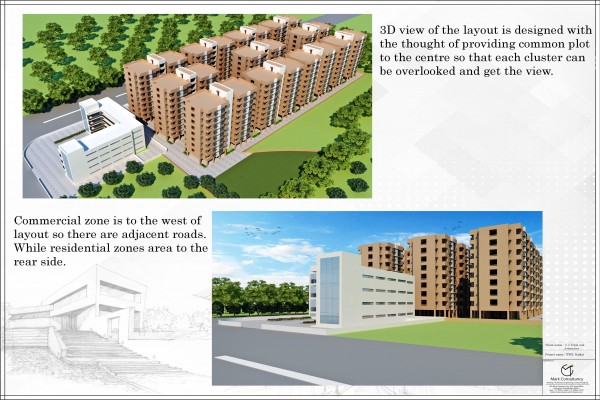Boxed Gallery
Project details
This is the project for Economically Weaker Section in the outskirts of Rajkot. It has been completely designed according to GDCR norms. It has P+13 floors with 104 units in a cluster. Each cluster consists of 8 units on per floor and each unit has 30 sq.m. of carpet area. Commercial zone has been provided to the west of the side which can be approached by two adjacent roads. Basement parking is provided for the commercial area.

